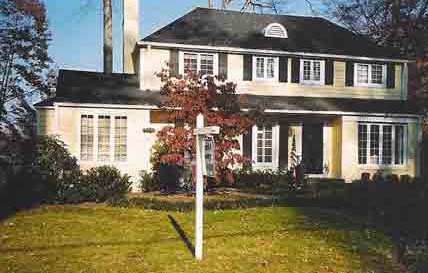
|
Robert
|

|
|
|
6203
Newburn Drive |
|
|
Welcome to one of the most appealing homes in all of Wood Acres. Not "just a pretty face," this romantic colonial home has been improved to feature a gracious entrance foyer, an extra-large dining room and a library with a cathedral ceiling and skylight. The home is in excellent condition with an updated kitchen and bathrooms. Its location on a level, tree-lined street is rare in the neighborhood, making it a truly special opportunity. Wood Acres has a well-deserved reputation as one of the most desirable communities in Bethesda. You will love living here - We all do! Price: $589,500 FIRST LEVEL SECOND LEVEL Master bedroom ( 12'4" x 14'4" ) with overhead ceiling
fan, double closet and a door to the private full bath with skylight. LOWER LEVEL Recreation room ( 19'6" x 14'6" approx.) with wall to
wall carpeting, crown moulding, and real pine paneling. SPECIAL AMENITIES Quality construction! Plaster walls, hardwood floors, brick exterior, much copper water piping and fine mill detailing. New roof. a) Maytag Refrigerator / freezer. Flagstone patio and fenced rear yard. Chandeliers in foyer and dining room do not convey. Please note: Information deemed reliable but not guaranteed. Room
sizes are approximate, please verify if critical. |
||
|
Cell:
(301) 257-3200 |
www.stuartandmaury.com 4833 Bethesda Avenue, #200 Bethesda, MD 20814 OFFICE: 301.654-3200 FAX: 301.656.6182 |
 |
 |
