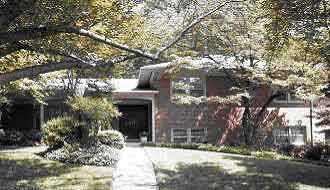
|
Robert
|

|
7001
HOPEWOOD ST.
BETHESDA, 20817

7001 HOPEWOOD STREET
Postal City: BETHESDA State: MD Zip Code: 20817- 0
Class: Residential Election District: 7 Ownership: Fee Simple, Sale
Listing Type: Excl. Right Incorporated City/Town:
Legal Subdivision: KENWOOD PARK
Advertised Subdivision: KENWOOD PARK TBM Map: 945C6
Model Name: Area: N/A Lot Size: 12668
Tax ID#: 160700622880 Total Tax: $6,236 Tax Year: 2001
Age: 41 Year Built: 1961 HOA Fee: $0.00 /mo pd None C/C FEE:
Style: Split Level Type: Detached TH Type: #Lvls: 4 #Fpl: 2
INTERIOR
Total Main Upper 1 Upper 2 Lower 1 SCHOOLS
BR 5 0 4 0 1 0 ES:
FB 3 0 2 0 1 0 MS:
HB HS: WHITMAN
Other Rooms: Den/Stdy/Lib, Family Room, MBR w/Sit Rm,
Recreation Room, Storage Room, Utility Room
Main Entrance: Foyer Interior Style: Floor Plan-Traditional
Dining/Kitchen: Kit-Table Space, Sep Dining Rm
Appliances: Cooktop, Dishwasher, Disposal, Dryer, Humidifier, Icemaker,
Microwave, Oven-Double, Oven/Range-Electric, Oven-Wall, Refrigerator,
Washer
Amenities: Built-in Bookcases, Drapery Rods, Drapes/Curtains, MBA/Sep
Shwr, MBA/Sep Tub, MBR-BA Full, Shades/Blinds, Walk-in Closet(s), Wood
Floors, W/W Carpeting
Security: Electric Alarm
Windows/Doors: Dble Pane Wind, Skylight(s), Sliding Glass Dr
Walls/Ceilings:
Basement: Y
Basement Type: Unfinished
Basement Entrance: None
Handicap:
Rental Unit Description:
R-Factor Basement: R-Factor Ceiling: R-Factor Walls: House Dimensions:
SQFT - Tot Fin: 0 Above Grade Fin/Unfin: / Below Grade Fin/Unfin: /
Remarks:
UP DATED AND EXPANDED --KITCHEN HAS CORIAN COUNTERS AND WHITE WASHED
CABINETS--LARGE MASTER WITH SITTING ROOM AND BATH WITH SEP. TUB AND
SHOWER--1ST FLOOR FAMILY ROOM---MANY CUSTOM FEATURES--WALK-OUT REC ROOM
WITH WET BAR
EXTERIOR
Exterior: Udrgrd Lwn Sprnklr, Patio, Porch-front
Exterior Construction: Brick Roofing:
Other Buildings:
New Construction: N Original Builder: Lot Size: 12668
Acres: 0.29 Lot Dimensions: Building Sites/Lots:
Year Converted: Year Renovated:
Transportation:
View/Exposure: Topography:
Lot Description: Corner Lot, Landscaping
PARKING: Garage Type of Garage: Attached # of Garage Sp:
2
# of Assigned Sp: Type of Carport: # of Carport Sp:
Parking Block/Square: Parking Inc in Sale Price: Y Parking Inc in List
Price: N
Property Condition: Shows Well, Renov/Remod
UTILITIES
Heating System: Forced Air, Humidifier, Wall Unit, Zoned Heating Fuel:
Natural Gas Hot Water: Natural Gas
Water: Public Cooling Fuel: Electric Sewer/Septic: Public Sewer
Cooling System: Central A/C, Wall Unit, Zoned
TV/Cable/Comm:
FINANCIAL INFORMATION
Earnest Money: 5 Project Approved: County: $4,449 Tap:
City/Town: Refuse: $278 Front Foot Fee: $0 Water/Sewer Hook-up Fee:
Total Taxes: $6,236 Land: $187,330 Improvements: $426,260 Yr Assessed:
2000
Tax Year: 2001 Special Tax Assessment: $1,510 Tot Tax Assessment: $613,590
Total Units: Investor Ratio:
Possession: Settlement
Current Financing/Loan:
New Financing:
Condo/Coop Fee Includes:
LEGAL INFORMATION Tax Map #:
Lot: 12 Block/Square: 20 Section: Phase:
Parcel Number: Liber#: 2959 Folio#: 270 Zoning Code: R90
Master Plan Zoning: Tenants Rights:
Historic Designation ID:
Disclosures: Prop Disclosure, Other
Contract Date: 04-SEP-2002 Settlement Date: 17-OCT-2002
Selling Broker: STU Selling Office: 1 Type of Selling Agency: Buyer
Agency
Selling Agent: ROBERT JENETS
|
Cell:
(301) 257-3200 |
www.stuartandmaury.com 4833 Bethesda Avenue, #200 Bethesda, MD 20814 OFFICE: 301.654-3200 FAX: 301.656.6182 |
 |
 |