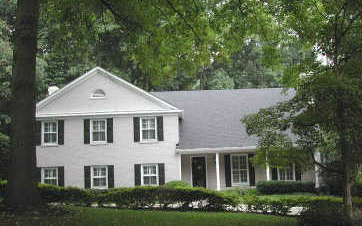
|
Robert
|

|
7109
Masters Drive
Potomac 20854

7109 MASTERS DR MLS#: MC4883987
List Price: $1,195,000 Settled
Price: $1,250,000
Contract Date: 30-JUN-04 Settlement Date: 11-AUG-04
Address:
Postal City: POTOMAC State: MD Zip Code: 20854-3846
Class: Residential
Election District: 10 Ownership: Fee Simple, Sale
Listing Type: Excl. Right
Incorporated City/Town:
Legal Subdivision: RIVER FALLS
Advertised Subdivision:
RIVER FALLS Old Map: 36K4 TBM Map: 944B4
Model Name: Area: 2-1 Lot Size: 18731
Tax ID#: 161000892318 Total Tax: $6,970 Tax Year: 2003
Age: 36 Year Built:
1968 HOA Fee: C/C FEE:
Style: Colonial Type: Detached TH Type: #Lvls: 3 #Fpl:
2
INTERIOR
Total Main U1 U2 L1 L2 SCHOOLS
BR 4 0 4 0
0 ES: CARDEROCK SPRING
FB 3 0 3 0 0 MS: PYLE
HB 1 1 0 0 0 HS: WALT WHITMAN
Other
Rooms: Attic-Unfinished, Family Room, Florida/Sun Rm, Laundry-Kit Lvl, Lndry-Sep
Rm, MBR w/Sit Rm, Recreation Room, Storage Room, Utility Room
Main Entrance:
Foyer Interior Style: Floor Plan-Traditional
Dining/Kitchen: Kit-Island, Kit-Table
Space, Sep Dining Rm
Appliances: Cooktop, Dishwasher, Disposal, Dryer, Exhaust
Fan, Humidifier, Icemaker, Instant hot water, Microwave, Oven-SCC, Oven-Wall,
Refrigerator, Washer
Amenities: Attic-Stairs Fixed, Auto Gar Dr Opn, Built-in
Bookcases, FP Mantels, MBA/Sep Shwr, MBA/Sep Tub, MBR-BA Full, MBR-BA Half, Shades/Blinds,
Tub-Soaking, Walk-in Closet(s), Wet Bar/Bar, Wood Floors, Wpool Jets, W/W Carpeting,
Washer/Dryer Hookup, Granite Counters
Security:
Windows/Doors: Casement,
Screens, Six Panel Doors, Skylight(s), Storm Windows
Walls/Ceilings: Cathedral
Ceilings, Vaulted Ceilings
Basement: Y
Basement Type: Fully Finished, Partial
Basement
Entrance: None
Handicap:
Rental Unit Description:
R-Factor Basement:
R-Factor Ceiling: R-Factor Walls: House Dimensions:
SQFT - Tot Fin: Above
Grade Fin/Unfin: / Below Grade Fin/Unfin: /
Directions:
MACARTHUR
BLVD OR FALLS ROAD TO BRICKYARD ROAD TO STABLE LANE TO (R) MASTERS DRIVE TO #7109.
Remarks:
COMPLETELY
RENOVATED COLONIAL ON A LARGE FLAT LOT IN HIGHLY SOUGHT AFTER RIVER FALLS! TOP
OF THE LINE KITCHEN W/GRANITE COUNTERTOPS & STAINLESS APPLIANCES! NEW BATHS!
MASTER BR W/SITTING RM & LUXURY BATH W/JACUZZI & SEP SHOWER! SUNROOM W/CATHEDRAL
CLNGS & SKYLIGHTS! NEW ROOF, SIDING, GUTTERS, DECK, PATIO & FENCE! FINISHED
RECROOM! CALL CHRIS KELLEY W/?'S 301-299-8260! OWNER/AGENT.
EXTERIOR
Exterior:
Deck, Fenced - Rear, Udrgrd Lwn Sprnklr, Patio, Porch-front
Exterior Construction:
Brick, Other Roofing: Shingle/Architect
Other Buildings:
New Construction:
N Original Builder: GOSNELL Lot Size: 18731
Acres: 0.43 Lot Dimensions: Building
Sites/Lots:
Year Converted: Year Renovated: 2004
Transportation:
View/Exposure:
Trees Topography: Level
Lot Description: Landscaping, Trees/Wooded
Roads:
PARKING: Drvwy/Off Str, Garage, DW - Circular Type of Garage: Attached # of
Garage Sp: 1
# of Assigned Sp: Type of Carport: # of Carport Sp:
Parking
Block/Square: Parking Inc in Sale Price: N Parking Inc in List Price: Y
Property
Condition: Shows Well, Renov/Remod
UTILITIES
Heating System: Forced Air,
Humidifier, Zoned Heating Fuel: Natural Gas Hot Water: Electric, 60+ Gallon Tank
Water:
Public Cooling Fuel: Electric Sewer/Septic: Public Sewer
Cooling System: Ceiling
Fan(s), Central A/C, Zoned
TV/Cable/Comm: Cable-Prewired, CATV/Dwelling, CATV/Lot
Line, Mult Phone Lines, 220 Line
SOLD/LEASED INFORMATION
Contract
Date: 30-JUN-04 Settlement Date: 11-AUG-04 Settled/Sold Price: $1,250,000 Seller
Subsidy: $0
New 1st Trust Loan Amount: $0 New 1st Trust Loan
Type: Conventional
Selling Broker: STU Selling Office: 1 Type of Selling Agency:
Buyer Agency
Selling Agent: ROBERT JENETS
|
Cell:
(301) 257-3200 |
www.stuartandmaury.com 4833 Bethesda Avenue, #200 Bethesda, MD 20814 OFFICE: 301.654-3200 FAX: 301.656.6182 |
 |
 |