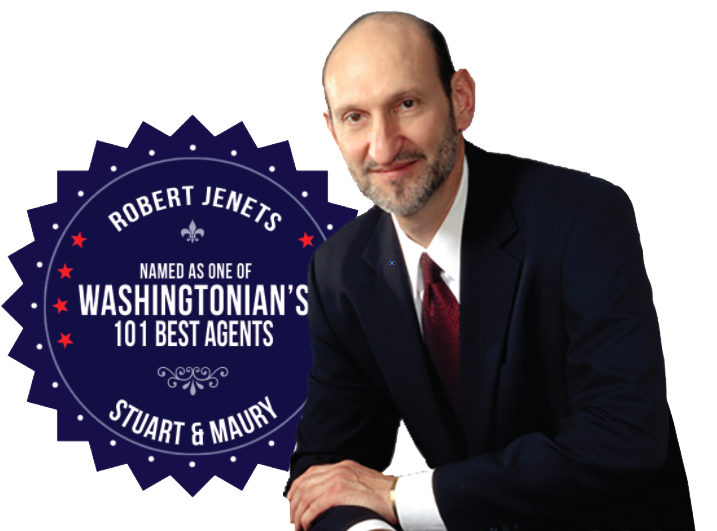
|
Robert
|

|
|
|
6318 Newburn Drive Bethesda 20816 "Wood Acres"
|
| Wood Acres is one of the most desirable neighborhoods in Bethesda, known for its attractive brick colonials shaded by towering trees. The atmosphere in Wood Acres is caring and friendly and there is a spirit of community that makes people proud to live here. The neighborhood elementary school was beautifully rebuilt in 2002 and the park behind the school is a “Norman Rockwell” setting for children of all ages. You may have even heard about the fabulous Halloween festivities or the old-fashioned Fourth of July parade and picnic that are famous in this part of Bethesda. Owning a home in Wood Acres gives you more than just a building with some rooms in it – you get the comforting feeling of belonging, that comes with being part of a wonderful tradition that has been carefully nurtured by its residents for a very long time. You’ll love living here – we all do! The extraordinary home pictured above is a rare opportunity in Wood Acres because, along with all the great things about the neighborhood, you also get a home that offers TWICE the space of the original floor plan. When the owners doubled the size of the home in 1998, they included a gracious, elegant entrance foyer, a huge state-of-the-art kitchen, a family room and a beautiful master bedroom suite. This larger than average lot allows a private screened porch and also a patio in the rear, for your enjoyment of a large, fenced backyard, which is another valuable asset that is not common in Wood Acres. The value points for this home are topped off with its convenient, close-in location which makes for an easy commute downtown, a short drive to thriving downtown Bethesda and/or Friendship Heights and even quick access to destinations in Northern Virginia. Please enjoy your visit and thank you for your interest. Price: $1,195,000 MAIN LEVEL SECOND LEVEL DETAILS Information deemed reliable but not guaranteed | |
|
Cell:
(301) 257-3200 |
www.stuartandmaury.com 4833 Bethesda Avenue, #200 Bethesda, MD 20814 OFFICE: 301.654-3200 FAX: 301.656.6182 |
 |
 |
