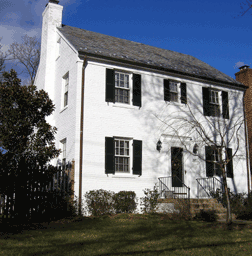| The excellent home pictured above
is sited on an extraordinary lot on a pretty, level street in the
prized Barnaby Woods section of Chevy Chase. A handsome brick colonial
with a slate roof, this home features three bedrooms and two baths
on the second floor as well as a recently finished attic office
and/or playroom. The kitchen and breakfast room were renovated in
2004 with Jim Bishop maple cabinetry, beautiful granite counters
and quality stainless steel appliances. There is a warm comfortable
charm in the classical architecture and custom trim throughout the
house, including a lovely wall of bookshelves in the living room
and a traditional corner cabinet in the kitchen. The extra-deep
backyard is professionally landscaped to include ornamental shrubs
and plantings, a flagstone patio and walkways, a small pond, an
attractive flower bed and plenty of grassy play-space. There is
a screened porch at the rear of the house overlooking this remarkable
fenced yard and a detached garage is accessed from the alley at
the rear of the property. More great outdoor space and recreation
can be found in Rock Creek Park, which is only two blocks away.
Careful maintenance and thoughtful upgrading are evident everywhere
you look. This fine home is move-in condition and represents the
best value in Chevy Chase today. Thank you for your interest and
please enjoy your visit.
Price: $820,000
Lot Size: 9,001 sq. ft.
Legal: Lot 832 Square 2337 Chevy Chase
Age: Built in 1940
Taxes: $6,240 (2006)
Possession: Flexible
Schools: Lafayette Elementary, Deal Junior, Wilson
Senior
(Please verify school assignments by calling DCPS at 202-442-5635)
MAIN LEVEL
• Living room, classic wood-burning fireplace, wood mantel,
crown moulding, built-in bookshelves, exit door to screened porch
• Dining room, crown moulding and chair rail, arched doorway
• Kitchen, renovated in 2004 with Jim Bishop maple cabinets,
beautiful granite counters, under-cabinet lighting, a traditional
corner cabinet, a pantry closet, Blanco stainless steel sink, Moen
faucet with water filtering feature, an exit to the backyard and
all stainless steel appliances:
KitchenAid Superba 4-burner gas range/oven
GE Profile microwave oven, vented outside
Kenmore automatic dishwasher
Amana refrigerator with ice-maker and water dispenser
Garbage disposer
• Breakfast room with more cabinets, counter space and a breakfast
bar, fashionable track light
• Screened porch with ceiling fan, overlooking fabulous back
garden
• Flagstone patio, etc.
• Detached one-car garage
SECOND LEVEL
• Owner's bedroom with crown moulding, three closets, private
bath and passage to finished third floor
• Owner's bath, tile shower (replaced shower pan)
• Bedroom #2, crown moulding, dimmer light switch, closet
with natural light, passage to finished third floor
• Bedroom #3, crown moulding, dimmer light switch
• Hall bath with tub, sink vanity
• Linen closet in hall
THIRD LEVEL
• Recently finished attic level with wall-to-wall carpeting,
recessed lighting, built-in bookshelves, ample closet storage, individual
heating and cooling system installed
LOWER LEVEL
• Recreation room, pine paneling, wall-to-wall carpeting,
recessed lighting
• Half bathroom
• Laundry room, washer, dryer, laundry sink, exit stair (rebuilt
exterior brick wall - nice)
• Utility and storage room with extra refrigerator
DETAILS
• Quality construction including brick, slate, copper gutters
(in front), copper plumbing, solid wood 2-panel interior doors with
glass door knobs
• Top-quality, Pella simulated divided light replacement windows
with attractive wooden blinds
• Upgraded electric service (200 amps) w/ grounded 3-prong
outlets
• Carrier gas forced-air furnace (approx. 5 yrs old) with
AprilAire humidifier; central air conditioning (approx. 4 yrs old)
• 50-gallon gas water heater (approx. 5 yrs old)
• Professionally landscaped, excellent yard (underground sprinkler
in front)
• ADT wireless electronic alarm system covers all vulnerable
windows, doors and spaces (including motion sensors)
All information deemed reliable but not guaranteed.
|




