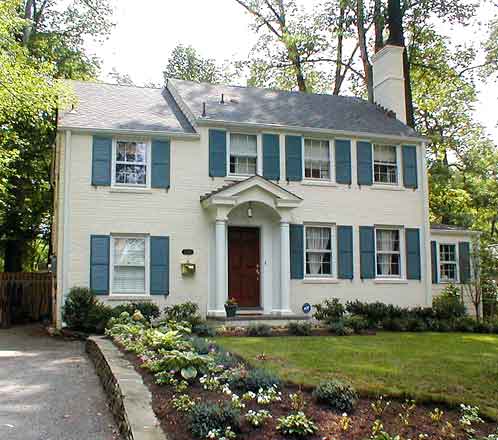|
Wood Acres is one of the most desirable neighborhoods in Bethesda, known
for its attractive brick colonials shaded by towering trees. Wood Acres has a
caring, friendly atmosphere, a terrific location convenient to important destinations,
and a spirit of community that makes people proud to live here. The neighborhood
elementary school was beautifully rebuilt in 2002. You may have even heard about
the fabulous Halloween festivities or the old-fashioned Fourth of July parade
and picnic that are famous in this part of Bethesda. You will love living here
- we all do!
This is a rare opportunity to purchase a home in the neighborhood
that has been expanded and renovated to include the features preferred by today's
buyers. Only 18 months ago the present owners completed construction, approximately
doubling the size of the home. It has the granite and cherry kitchen open to the
large family room that is so popular in our market. It is a three level addition
which includes a huge, unfinished basement space as well as the luxurious master
suite that you would expect on the upper level. It is not often that a home of
this caliber becomes available in Wood Acres; the last one was over two years
ago. We hope you enjoy your visit.
Price: $950,000
Lot Size:
7,200 sq. ft.
Legal: Lot 17 Block 14 Woodacres
Age: Built
in 1949
Taxes: $6,357 (2003)
Possession: Settlement (30-60
days)
Schools: Wood Acres Elementary, Thomas Pyle Middle, Walt Whitman
High.
(Confirm with MCPS at 301-279-3331) MAIN LEVEL
"
Gracious foyer / center hall entrance with wainscot trim
" Living room
highlighted by a wood-burning fireplace with an attractive mantle, twin windows
and crown moulding
" Dining room mostly open to the living room, feels
spacious, with crown moulding and chair rail, wired for speakers
" Kitchen,
(details below) with recessed lights and speakers, includes breakfast room with
pantry, and a large granite island which is open to the…
" Family
room with impressive stone fireplace and ceiling fan
" Office, off the
dining room, chair rail and built-in bookshelves
" Playroom, near the
breakfast area of the kitchen, ceiling fan
" Powder room with pedestal
sink and wood blinds
" Back porch and flagstone patio, fenced yard SECOND
LEVEL
" Master bedroom has vaulted ceiling with fan, walk-in closet
plus two more closets
" Master bath, elegant separate shower, angled "bubble
tub," designer tile and linen closet
" Bedroom #2 with private shower
bath (as-is)
" Bedroom #3
" Bedroom #4
" Hall bath,
completely redone with new vanity and fixtures LOWER LEVEL "
Semi-finished original basement
" New unfinished basement space with
walk-out stair and higher ceiling
" New utility/storage room with rough-in
plumbing for a bath DETAILS
" Quality construction!
Hardwood floors, brick, and "Hardy plank" siding, wood panel doors
"
Designer kitchen with hardwood floors, recessed lighting and speakers, cherry
cabinets, including pull-out drawers and granite counters
a) KitchenAid refrigerator,
stainless, w/ice and water dispenser
b) Maytag stainless dishwasher, high
quality, very quiet
c) Thermador 5-burner gas cooktop
d) GE Profile oven
e) GE Profile microwave
" Electronic security alarm system
"
9' ceilings in family room and kitchen
" Two zone heating and cooling
"
Off-street driveway parking for three cars
" Wired for ethernet throughout
" Not to convey: mounted wall speakers, outdoor playset, bathroom mirrors
in master and hall, décorative curtain hangers Please note:
Information deemed reliable but not guaranteed.
|




