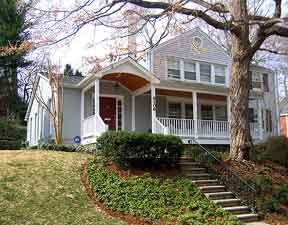| Wood Acres is one of the most desirable
neighborhoods in Bethesda, known for its attractive brick colonials
shaded by towering trees. The atmosphere in Wood Acres is caring
and friendly and there is a spirit of community that makes people
proud to live here. The neighborhood elementary school was beautifully
rebuilt in 2002 and the park behind the school is a “Norman
Rockwell” setting for children of all ages. You may have even
heard about the fabulous Halloween festivities or the old-fashioned
Fourth of July parade and picnic that are famous in this part of
Bethesda. Owning a home in Wood Acres gives you more than just a
building with some rooms in it – you get the comforting feeling
of belonging that comes with being part of a wonderful tradition
that has been carefully nurtured by its residents for a very long
time. You’ll love living here – we all do!
The extraordinary home pictured above, was built near the end of
Wood Acres construction, which means it is younger than most homes
in the neighborhood. The benefit of less age is obvious, but more
significantly, the builder had “stretched the plans”
by this phase of construction and the rooms in this house are a
foot or two bigger, in comparison with most other Wood Acres original
rooms. Further, the present owners completed a high-quality renovation
and expansion of the home to include a gracious foyer, a terrific
sky-lighted family room, an old-fashioned front porch, a private
office, more closets and a rebuilt bath in the master bedroom. Their
work also resulted in a more open floor plan that satisfies the
needs of today’s lifestyle and offers an excellent flow for
entertaining. Enjoy!
Price: $995,000
Lot Size: 7,395 sq. ft.
Legal: Lot 14 Block 17 Wood Acres
Age: Built in 1955
Taxes: $6,039 (2005)
Possession: Coincide (late July)
Schools: Wood Acres Elementary, Thomas Pyle Middle,
Walt Whitman High
(Confirm with MCPS at 301-279-3331)
MAIN LEVEL
• Front porch, old-fashioned tongue and groove wood ceiling,
six-panel solid wood front door with side lights
• Foyer (12'x10'), ceramic tile floor, two coat closets, vaulted
ceiling, arched entry to family room with keystone wood trim and
recessed lighting
• Family room (24'x14'), cathedral ceiling with fan, natural
light including a Palladian window and a skywindow, large French
doors for optional privacy from kitchen area, hardwood floors
• Living room (19'x11'), with a classic fireplace framed by
dentil-accented wood mantel and brass and glass fireplace doors,
four windows, hardwood flooring
• Dining room (16'x11'), with chair rail, wallpaper border,
locking china closet, brass chandelier, custom wood cabinets and
shelves
• Kitchen (11'x8'), with bleached Brookhaven cabinetry and
under-cabinet lighting, neutral Corian counters, tile backsplash,
D'Assisi Noce Italian tile floor, stainless steel sink, recessed
lighting, GE side-by-side refrigerator with automatic icemaker,
GE Profile Triton dishwasher, Jenn Air 4-burner downdraft gas range
and auto-clean oven, GE Spacemaker microwave, a single French door
to the back porch and a breakfast bar open to the…
• Breakfast room (11'x10'), chair rail, ceiling fan, hardwood
floor
• Office (13'x8'), wall of windows with wood blinds, recessed
light, skywindow, hardwood flooring, desk/shelves/cabinets
• Powder room
• Wainscot accented stairway to second floor
SECOND LEVEL
• Owner's bedroom with four windows, four closets, ceiling
fan
• Owner's bath remodeled with vaulted ceiling, skywindow,
pedestal sink, lighted shower, all retiled
• Bedroom #2 with ceiling fan, double "organized"
closet
• Bedroom #3 with ceiling fan, double-hung closet
• Hall bath with tub, ceramic tile
• Linen closet, access hatch to attic storage and whole house
fan
• Second floor all carpeted
LOWER LEVEL
• Recreation room, Berber-carpeted, recessed lights, computer
station and shelving
• Full bathroom with shower
• Utility, storage and laundry closets
• One-car garage with automatic opener and storage cabinets
DETAILS
• Brick and vinyl exterior, six-panel interior doors, storm
door and storm or double-pane windows, and hardwood flooring on
the main and upper levels
• ADT electronic security system
• Two-zone gas high-efficiency heat and central air conditioning
• 50-gallon gas water heater
• Sidewalk in front of house; walking distance to school/park
Information deemed reliable but not guaranteed
Room sizes are approximate - verify if critical |




