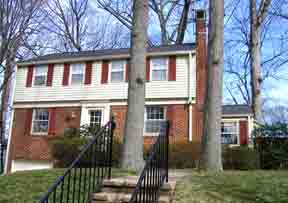|
Wood Acres is one of the most desirable neighborhoods in Bethesda, known for
its attractive brick colonials shaded by towering trees. Wood Acres has a caring,
friendly atmosphere, a terrific location convenient to important destinations,
and a spirit of community that makes people proud to live here. The neighborhood
elementary school was beautifully rebuilt in 2002. You may have even heard about
the fabulous Halloween festivities or the old-fashioned Fourth of July parade
and picnic that are famous in this part of Bethesda. You will love living here
- we all do!
The bright home pictured above features a beautifully updated
kitchen with white cabinets and black granite countertops. Adjacent to the kitchen
is a breakfast room addition with a bay window, a matching granite desk area,
and an exit to the patio. The overall condition of this house is excellent, highlighted
by the impressively remodeled marble baths upstairs. There is a main level family
room/den and an adorable sunroom that makes you want to curl up with a good book.
A few of the rooms are about a foot larger than you would find in other Wood Acres
homes of this age. One important consideration about this particular house is
that Cranston Road is a short street which does not have much traffic. Sited prominently
on the lot, there is a wonderful, ivy-covered backyard with a patio, a hammock
and a feeling of private serenity. This home even has a powder room, a finished
basement recreation room with a half bath and a garage, making it an undeniable
value. Enjoy your visit! Price: $829,000
Lot Size: 7,200
sq. ft.
Legal: Lot 10 Block 10 Wood Acres
Age: Built in 1949
Taxes:
$5,517 (2004)
Possession: Prefer August 1
Schools: Wood Acres
Elementary, Thomas Pyle Middle, Walt Whitman High
(Confirm with MCPS at 301-279-3331) MAIN
LEVEL " Entry area like a foyer
" Living room with
crown moulding and a classic fireplace flanked by two small, charming windows
"
Dining room with dentil crown moulding and chair rail
" Kitchen remodeled
in 1998 (details below)
" Breakfast room with bay window, recessed lighting,
and desk, which matches kitchen cabinets and countertop
" Family room/den
with crown moulding, permanent bookshelves, and entertainment cabinet
"
Sun room with bay window, recessed lighting, and electric baseboard heat
"
Powder room with pedestal sink and black granite flooring
" Patio and
fenced backyard SECOND LEVEL
" Owner's bedroom with
two closets, good natural light
" Owner's bath remodeled with tumbled
marble
" Bedroom #2 with two closets and ceiling fan
" Bedroom
#3
" Hall bath with tub, remodeled in white marble, attractive white
wood vanity with marble top and under-mount sink
" Access hatch to attic
storage LOWER LEVEL
" Recreation room, carpeted,
large storage closet, recessed lights
" Half Bath
" Workshop
closet
" Garage with automatic opener DETAILS
"
Brick and vinyl siding exterior, six-panel interior doors, storm door and storm
windows, and hardwood flooring on the main and upper levels
" Beautiful
kitchen with attractive 42" white cabinets, "absolute black" granite
countertop, stainless steel under-mount sink
a) Décorative flush-mount
refrigerator with automatic icemaker
b) KitchenAid dishwasher, high quality
c) GE Profile gas cooktop and wall oven
d) GE Profile microwave
"
Three year old roof (approximately)
" Gas furnace and approximately 5
year-new central air conditioning
" Gas water heater
" Fenced
rear yard
" Sentricon preventive termite system
Please note:
Information deemed reliable but not guaranteed.
|




