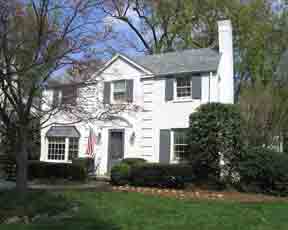|
Wood Acres is one of the most desirable neighborhoods in Bethesda, known for
its attractive brick colonials shaded by towering trees. Wood Acres has a caring,
friendly atmosphere, a terrific location convenient to important destinations,
and a spirit of community that makes people proud to live here. The neighborhood
elementary school was beautifully rebuilt in 2002. You may have even heard about
the fabulous Halloween festivities or the old-fashioned Fourth of July parade
and picnic that are famous in this part of Bethesda. You will love living here
- we all do!
The fine brick home described herein enjoys a setting considered
by many to be as idyllic as it gets in Wood Acres. Known by the community as "upper
Harwick", it is one of the few level streets in the neighborhood and does
not get much traffic. The home itself is gorgeous, highlighted by an expanded
designer kitchen with an adjoining breakfast room. High, angular ceiling lines
and lots of natural light make this a most pleasant space. There are three bedrooms
upstairs and three and a half updated baths in the house, plus two extra public
rooms and a deck on the main level. Generally excellent condition and a private
backyard which is perfect for kids' play and/or adult relaxation make this an
unusually special offering. Enjoy your visit! Price: $850,000
Lot
Size: 7,200 sq. ft.
Legal: Lot 6 Block 3 Wood Acres
Age:
Built in 1941
Taxes: $6,254 (2004)
Possession: Flexible
Schools: Wood Acres Elementary, Thomas Pyle Middle, Walt Whitman High
(Confirm with MCPS at 301-279-3331) MAIN LEVEL "
Living room with a classic fireplace flanked by two small, charming windows
"
Dining room with crown molding, chair rail, and a quaint corner cabinet (NOTE:
Chandelier negotiable)
" Kitchen, expanded and updated (details below)
"
Breakfast room with custom cathedral ceiling, recessed lighting, ceiling fan,
Palladian window, and French doors to the deck
" Family room/den, a step
down, with large mullion-divided window
" Office with bay window seat
and a door to the deck
" Powder room with pedestal sink
" Deck
across the width of the house, overlooking a terrific yard SECOND
LEVEL
" Owner's bedroom with double "maximized" closet,
ceiling fan
Note: Armoire conveys
" Owner's bath remodeled with
granite vanity and storage cubby
" Bedroom #2 with closet shelves and
ceiling fan
" Bedroom #3 with closet shelves and ceiling fan
"
Hall bath with tub, updated, with linen closet
" Pull-down stairs to attic
storage LOWER LEVEL
" Recreation room, carpeted,
storage closet, recessed lights, built-in shelves and desk
" Bath with
shower and linen closet
" Laundry, storage and utility room with washer,
dryer, utility sink, and workshop area DETAILS
" Quality
construction including brick, slate, hardwood floors on two levels, early 1900's
vintage two-panel doors
" Beautiful kitchen with contemporary country-style
pine cabinets (some with glass doors and under cabinet lighting), special microwave
shelf, granite countertop, stainless steel under-mount sink, skylight, and appliances
as listed:
a) Built-in SubZero refrigerator with automatic icemaker
b)
Maytag dishwasher, high quality
c) Thermador gas cooktop with custom range
hood
d) Thermador wall oven under cooktop
d) GE wall oven #2
e) Disposer
" Driveway for off-street parking
" Gas furnace and central air
conditioning
" Gas water heater
" Fenced rear yard Please
note: Information deemed reliable but not guaranteed.
|




