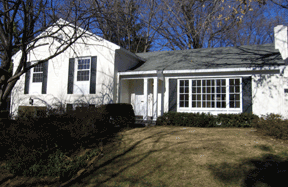| This quality brick home in the highly
desirable Westwood neighborhood of Bethesda, has four finished levels
of beautiful living space, including four bedrooms and three baths.
The whole house has been extensively renovated including a new granite
kitchen, updated baths, refinishing of the oak hardwood flooring,
new lighting fixtures, hardware and paint. Shopping and bus transportation
are a short walking distance and the Crescent Trail is nearby. The
commute to downtown Washington is an easy one and the Friendship
Heights Metro Station is only about a five minute drive from here.
This home is in excellent condition and is located in one of the
most preferred areas of Bethesda. Thank you for your interest and
please enjoy your visit.
Price: $979,000
Lot Size: 8,189 sq. ft.
Legal: Lot 34 Block A Westwood
Age: 50 years old (approx.)
Taxes: $5,244 (2006)
Possession: Settlement, prefer sooner
Schools: Wood Acres Elementary, Thomas Pyle Middle,
Walt Whitman High
(Confirm with MCPS at 240-314-4710)
MAIN LEVEL
• Covered entry to Foyer with coat closet, crown moulding,
and a single French door to the kitchen
• Living room, spacious, brick fireplace with gas log insert,
slate hearth, wood mantel, crown moulding, and a large picture window
with a view to a magnificent cherry tree
• Dining room, crown moulding, chair rail, new chandelier,
and attractive French doors to the den
• New Kitchen, Kraftmaid cabinetry, beautiful granite counters,
recessed lighting, breakfast counter, extra-deep Franke stainless
steel sink, and all stainless steel appliances:
Kenmore dishwasher
Kenmore electric stove
Whirlpool microwave oven
Frigidaire side-by-side refrigerator with water and ice dispenser
• Den/Family room with new hardwood flooring, double pane
windows all around, and exit door to backyard
SECOND LEVEL
• Master Bedroom has ample closet space with closet organizers
• Master Bath, new, designer marble shower with glass doors,
marble flooring, granite sink vanity, new fixtures
• Bedroom #2
• Bedroom #3
• Hall Bath with tub, marble flooring, new granite sink vanity
and linen closet shelves
• Large linen closet in hall
• Attic hatch to access unfinished attic storage area
LOWER LEVEL
• Bedroom #4, fully above ground, carpeted, exit to driveway
• Full bath #3, all new, marble tile shower, pedestal sink,
linen closet
• Porcelain tiled Laundry room with laundry sink, washer,
dryer, laundry chute, and entrance from garage
• Hall closet
LOWEST LEVEL
• Family Recreation room with brick fireplace #2, deep window
well, half pine paneling, and Berber carpet
• Utility and storage room
DETAILS
• Quality construction with brick, block, hardwood flooring,
crown moulding, double-pane or storm windows, etc.
• New Gas heating, central air conditioning just serviced
• Gas water heater
• Flagstone patio in back and professional landscaping
• Newer architectural shingle roof
• Concrete driveway, and fenced backyard
• Extra deep one-car garage with work area and exit to backyard
Please note: Information deemed reliable but not
guaranteed.
|




