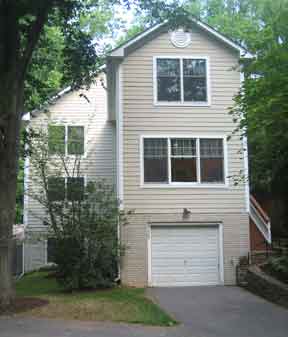| Glen Echo Heights is a welcoming neighborhood
of tall trees and winding streets known for its diversity of architectural
styles. Every home is unique, yet the overall feeling is a cohesive
individuality that defines the personality of this highly desirable
community. With a prime location along the Potomac River, between
Massachusetts Avenue and Mac Arthur Boulevard, this area of Bethesda
is convenient to Washington, D.C., Northern Virginia and Montgomery
County, Maryland. Within walking distance are the C&O canal,
historic Glen Echo Park, the Mohican Swim club, and the Sycamore
Island Canoe club.
The recently-built colonial pictured above combines the features
that are so desirable in a newer home with a superior location in
an established Bethesda neighborhood. High ceilings, spacious rooms,
newer bathrooms, and ample closets are all part of the special appeal
of this wonderful house. The dining room and master bedroom are
notably large. Solidly constructed by Frank Bell, a highly regarded
local builder, this is a valuable opportunity for a product that
is rarely available. Thank you for your interest and please enjoy
your visit.
Price: $872,500
Lot Size: 5,979 sq. ft.
Legal: Lot 33 Block B13, Glen Echo Heights
Age: Built in 1998
Taxes: $6,624 (2006)
Possession: Negotiable
Schools: Wood Acres Elementary, Thomas Pyle Middle,
Walt Whitman High
(Confirm with MCPS at 240-314-4710)
FIRST LEVEL
• Entrance Foyer with coat closet
• Living room with built-in shelves and French doors (This
is a versatile room that could also be a playroom or a library)
• Dining room with crown moulding and attractive chandelier
- big room!
• Kitchen has space for a table; light wood cabinetry, hardwood
flooring, PotScrubber GE dishwasher
• Family room has precise crown moulding, corner gas fireplace
with custom tile surround, and French doors to the deck and backyard
• Powder room with marble flooring
SECOND LEVEL
• Master bedroom with tray ceiling, triple window, and a
large walk-in closet
• Master bathroom, spacious with double sinks, and a large
separate shower
• Bedroom #2, spacious with cathedral ceiling
• Bedroom #3 with double closet and pull-down stair to attic
• Hall bath with tub, large vanity, and ceramic tile floor
• Hall linen closet
LOWER LEVEL
• Recreation room, large, carpeted, full-sized windows, out
of ground, recessed lighting
• Coat closet
• Laundry, utility and storage room with vinyl tile flooring
• One-car garage with automatic door opener
DETAILS
• Finished oak hardwood flooring on upper two levels
• Two-zoned heating and central air conditioning (gas furnace
and heat pump)
• 9' ceilings on the main level
• Large deck in fenced, landscaped backyard with terraced
perennial gardens
• Large capacity gas water heater
• Window treatments including wood blinds convey
• Six-panel interior doors
• Low maintenance cement board exterior
Please note: Information deemed reliable but not
guaranteed.
|




