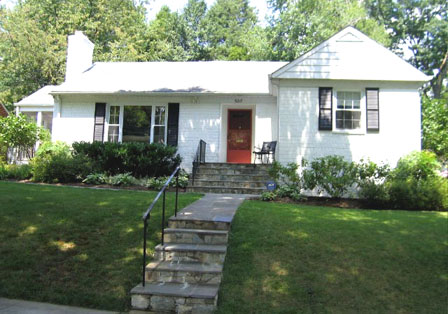| The well-maintained and tastefully
updated home pictured above is situated in the wonderful neighborhood
of Glen Mar Park. This traditional collection of homes and friendly
neighbors is located just of Massachusetts Avenue, convenient to
the Crescent Trail, local shopping and Bethesda’s well-known
schools. The commute to downtown Washington, DC is easy and it is
a very short drive to the exciting Bethesda restaurant district.
Children of all ages enjoy themselves at the Glen Mar Park playground,
right in the neighborhood, and the Little Fall Library is just down
the road. Historic Glen Echo Park and the Clara Barton House are
both nearby.
The home itself has been upgraded with replacement double-paned
windows, granite kitchen counter tiles, stainless steel appliances,
and updated baths. The main level has beautiful hardwood floors
and the entire home is in excellent condition. The basement is fully
finished and there is a level, fenced backyard. This home offers
an excellent opportunity to live in one of the most desirable parts
of Bethesda. Thank you for your interest and enjoy your visit.
Price: $668,000
Lot Size: 6,179 sq. ft.
Legal: Lot 3 Block 21 Glen Mar Park
Age: 55 years old, approx.
Taxes: $3,982 (2005)
Possession: Coincide Sept. 1
Schools: Wood Acres Elementary, Thomas Pyle Middle,
Walt Whitman High
(Confirm with MCPS at 240-314-4710)
MAIN LEVEL
• Foyer entrance hall, hardwood floor, coat closet
• Living room, brick fireplace with dentil-detailed wood mantel,
picture window, crown moulding
• Dining room, wood-paneled wainscot and chair rail, chandelier,
side exit to screened porch
• Kitchen is updated and has pantry closet (see below for
details)
• Screened porch, ceramic tile floor, ceiling fan
• Master Bedroom with ample “organized” lighted
closet
• Bedroom #2, bright, decorative hanging light fixture, lighted
closet
• Hall Bath with new marble flooring and pedestal sink, storage
cubby, newer light fixture
• Hall linen closet
• Pull-down stairs to large, floored storage attic
• Flagstone patio in fenced yard
LOWER LEVEL
• Recreation room, carpeted, spacious, welcoming, cute “sewing
closet”
• Full bath with shower
• Bedroom #3, large, carpeted
• Laundry room with tile floor, utility sink, Amana washer
and dryer, large storage closet
• Utility room with workbench
• Storage closet under stairs, basement exit to backyard
DETAILS
• Quality brick construction, hardwood flooring on the main
level
• Sidewalks, concrete driveway and flagstone walk
• Replacement double-paned windows
• Updated kitchen with dark wood cabinets, black granite tile
countertop, hardwood flooring, pantry closet and newer stainless
steel appliances including:
a) Kenmore side by side refrigerator/freezer with automatic ice
and water dispenser
b) Whirlpool dishwasher
c) Kenmore 4-burner gas range/oven
d) Stainless steel sink and garbage disposer
e) Kenmore microwave oven
• High-efficiency gas furnace and central air conditioning
• Gas 40-gallon water heater
• Electronic ADT security system
• Aprilaire humidifier conveys “as-is”, may not
be operational
Please note: Information deemed reliable but not
guaranteed
|




