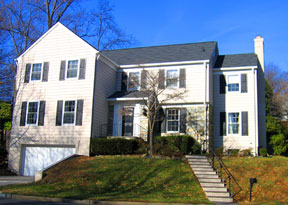| The impressive colonial home described
here is one of the few newer, larger Sumner homes built in 1983.
With gracious rooms, tall windows, and high-quality design and construction,
this elegant, yet functional home has been conscientiously maintained
in excellent condition. There are four spacious bedrooms on the
upper level, three and a half baths, a large kitchen and a first
floor family room, all of which combine to offer an unbeatable value.
Enjoying an especially prime cul-de-sac location, this wonderful
home is an easy commute to Washington DC, Northern Virginia, and
bustling downtown Bethesda. Nearby attractions include the Crescent
Trail (just steps away, for hiking/biking from Bethesda to Georgetown),
Glen Echo Park, Kenwood Country Club, Little Falls Park, Little
Falls public library, restaurants, services, and shopping. This
fine home on Randall Lane is a rare opportunity that offers a highly
desirable residence and a valuable investment. Please enjoy your
visit and thank you for your interest.
Price: $1,195,000
Lot Size: 7,339 sq. ft.
Legal: Lot 38 Block 5, Sumner
Age: Built in 1983
Taxes: $8,694 (2005)
Possession: Flexible (prefer April 3)
Schools: Wood Acres Elementary, Thomas Pyle Middle,
Walt Whitman High
(Confirm with MCPS at 301-279-3331)
FIRST LEVEL
• Entrance Foyer with coat closet
• Living room with formal gas fireplace, bookshelves, recessed
lighting, and double sliding glass doors to the flagstone patio
• Dining room with chair rail, crown moulding, and bay window
• Kitchen (see below for complete details)
• Breakfast room with sliding glass doors to the flagstone
patio
• Family room with tall windows
• Powder room off the foyer
SECOND LEVEL
• Master bedroom has double "organized" closets,
plus custom-built extra closet, shelves, and makeup vanity
• Master bathroom, spacious with double sinks
• Bedroom #2, large with two double closets
• Bedroom #3 with "organized" closet and built-in
shelving
• Bedroom #4 with "organized" closet
• Hall bath with tub
• Large linen closet, whole house exhaust fan, and pull-down
stairs to the attic
LOWER LEVEL
• Recreation room, carpeted
• Full Bath
• Garage, oversized two-car with automatic opener
• Storage area at rear of garage - large
• Laundry and utility room, laundry chute, utility sink
DETAILS
• Spacious kitchen has white cabinets, pull-out cabinet drawers,
under cabinet lighting, ample counter space, and an awesome storage
pantry with swinging shelves. Appliances as listed below:
Kenmore Elite refrigerator/freezer with ice and water dispenser
Maytag dishwasher
GE electric cooktop with range hood
GE wall ovens (2), less than a year old
Ceramic sink with disposer
• New 75-gallon gas water heater
• Finished oak hardwood floors on first and second levels
• Flagstone patio with exterior accent lighting
• Gas heating and central air conditioning
• New roof in 2003
• Freshly painted in 2005 by John Juenemann
• Sophisticated electronic security system
• Refrigerator in garage to convey
Please note: Information deemed reliable but not
guaranteed.
|




