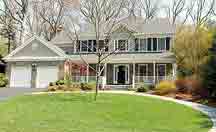|
This attractive custom home has the elegance of a traditional colonial combined
with the bright, open flow preferred by today's buyer. The stone exterior and
relaxing front porch bring to mind the warm feelings associated with days gone
by, inviting you to come inside for a visit. The high quality design and workmanship
of the interior provide the comfort and security of a well-built residence which
speaks to today's lifestyle.
The award-winning landscape design punctuates
this fine home with a living exclamation point. The front yard is neatly tailored
to accommodate the semi-circular flagstone walkway, and the rear garden is an
explosion of color, contour and special plantings. You will not find a more attractive
setting than this one! This unique home is a singularly special offering. Enjoy!
Price: $1,099,000 Lot Size: 12,000 sq. ft.
Legal: Lot 14, Block 25, Age:
7 years
Glen Echo Heights Taxes: $6,526 (2001) Possession: Prefer end
of August
Schools: Wood Acres Elementary, Thomas Pyle Middle, Walt Whitman
High.
(Confirm with MCPS at 301-279-3331) FIRST LEVEL
Entry
foyer ( 9' x 7' ) two story, with coat closet
Living room ( 12'7" x 17'
7'' )
Dining room (12' 7" x 16') with wainscoting, recessed lighting
and bay window
Modern kitchen and breakfast area ( see below for details.)
Family room ( 19' x 15' ) with Casablanca Stealth ceiling fan,
Recessed lighting,
fireplace and beautiful view
Office ( 10'6" x 10'5") with french
doors off foyer
Laundry room
Powder room with pedestal sink
2-car
garage with automatic garage door openers SECOND LEVEL Master bedroom
( 18'10" x 12'8") with his and hers walk-In
closets, Casablanca
Stealth ceiling fan and gorgeous, bright bath with soaking tub and separate shower
Bedroom #2 ( 14'10" x 14' 10" )
Bedroom #3 ( 13'8" x 12'5"
)
Bedroom #4 ( 12' x 11'9" ) with built-In shelves
Hall bath with
double sinks
Linen closet and pull-down stairs to attic LOWER LEVEL Recreation
room ( 17' x 16'6" ) with high ceiling, adjoining…
Exercise room
( 17'10" x 13'8" ) with low Impact hardwood floor and double wide glass
door exit stair to rear garden
Bedroom #5 ( 13'6" x 11'11" ) with
private bath
Storage and utility area ( 21' x 20' ) SPECIAL AMENITIES
o Award-winning garden! (1999 Grand Award, Landscape Contractor Association of
MD, VA and DC)
o Modern kitchen with light wood cabinets and attractive wood
trimmed counter tops
a) GE Profile Refrigerator / freezer with Ice &
water dispenser
b) GE Potscrubber dishwasher
c) GE Monogram 4 burner
gas cooktop
d) GE Wall oven
e) GE microwave oven built-In
f) Porcelain
sink with separate disposer compartment
g) Ceramic tile backsplash and built-In
desk area
Honeywell electronic security system
Two-zoned heating and cooling
with electrostatic filters (as-Is)
Automatic sprinkler system with Weathermatic
controller
State of the art air cleaning and purification systems
126
bottle wine rack & second refrigerator
Wall mounted JBL speakers In family
and living rooms
Professionally landscaped yard
Hardwood floors on first
level and upstairs hall
Please note: Information deemed reliable but
not guaranteed. | 



