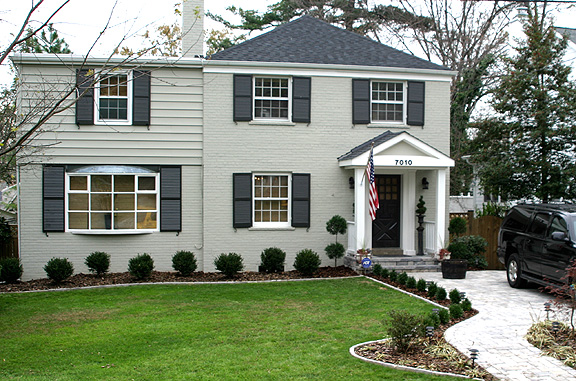|
The list of major improvements in this wonderful home, all within
the last two years, is remarkable! The list includes a new gourmet
kitchen, a designer master bath and the addition of Anderson sliding
French doors in the dining room leading to a huge deck. There is
an impressive new driveway and landscaping job as well as the tasteful
addition of a portico over the front door. The home is in excellent
condition and is located within walking distance of thriving downtown
Bethesda and the Bethesda Metro. Enjoy your visit!
At a glance:
Fabulous master bedroom suite with sitting room and new bathroom
plus two more bedrooms (or use it as 4 bedrooms,) 3 1/2 baths, new
kitchen, first floor family room, finished walk-out basement to
a level, fenced playable backyard
Price: $869,000
Lot Size: 5,500 sq. ft.
Legal: Lot 15 Block 7 Bradley Village
Age: 63 years
Taxes: $5,045 (2003)
Possession: 30 - 45 day settlement
Schools: Bethesda Elementary, Westland Middle, Bethesda Chevy
Chase High(Confirm with MCPS at 301-279-3331)
FIRST LEVEL
" Living room with brick fireplace, classic wood mantle, crown
moulding
" Dining room with crown moulding, brushed chrome chandelier
and sliding French doors to a large new deck
" Kitchen, nearly new! - see details below
" Family room with built-in bookshelves and coat closet
" Full bath off the family room
" Deck, reinforced for hot tub, privacy lattice
SECOND LEVEL
" Master bedroom with walk-in closet, another closet, office/sitting
room (or 4th bedroom) and bathroom
" Master bath is all new with gorgeous honed Mexican limestone
tile, jacuzzi tub, separate shower with glass door and designer
pedestal sink
" Office/sitting room adjoining the master bedroom, with ceiling
fan (could be 4th bedroom)
" Bedroom #2 with wood shades and ceiling fan
" Bedroom #3 with wood shades and ceiling fan, custom décor
" Hall bath with tub, updated fixtures
LOWER LEVEL
" Recreation room, plushly carpeted with lots of toy shelves
" Laundry and utility room, exit to gorgeous, fenced backyard
" Workshop and storage room - like a second basement
" Gardening shed with concrete floor
" Basement-type half bath
DETAILS
o Gourmet kitchen with Kraftmaid glazed maple cabinets, honed
black granite counters, Italian porcelain tile floor and tumbled
Brazilian slate backsplash-brick pattern, under cabinet lighting
a) Kitchen Aid side by side stainless steel refrigerator with
water and ice dispenser
b) Kitchen Aid Superba gas 4 burner range/oven
c) GE Profile stainless steel dishwasher
d) GE Profile built-in microwave
e) Deep under-counter stainless steel sink
" New Bryant Plus 80 gas furnace and new central air
" New roof on both the pitched and flat section
" New gutters, below ground drainage
" New 75 gallon water heater
" Upgraded electric service to 200 amps
" Fenced, level backyard and patio under the deck
" Hunter Douglas woven wood shades with privacy liners convey
" Clothes washer and dryer and storm windows to convey "as-is"
" New chapel stone stoop & tumbled pavers walk and driveway
" ADT upgraded electronic security system w/ alarms & chimes
" Direct TV dish on chimney
Please note: Information deemed reliable but not guaranteed.
|




