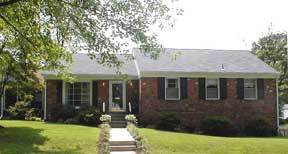|
The attractive brick home pictured above offers three bedrooms and three baths,
an elegant foyer, spacious step-down living room, separate dining room, new white
kitchen, a huge daylight family room and an inviting screened porch, all in excellent
condition. Everything is new within the last two years: furnace, air conditioning,
roof, electrical system, kitchen, paint, washer and dryer! This bright, cheerful
home is located off Massachusetts Avenue in the community called Springfield.
Convenient to everything, this is one of the most preferred locations in Bethesda.
Price: $599,900
Lot Size: 8,351 sq. ft
Legal: Lot 12 Block
5
Age: 46 years old approx.
Subdivision: Springfield
Taxes: $4,540
(2001)
Possession: Flexible, call agent
Schools: Wood Acres Elementary,
Thomas Pyle Middle, Walt Whitman High
(Confirm with MCPS at 301-279-3331)
MAIN
LEVEL Foyer entrance (9x7) hardwood floor, coat closet
Living room (24x13)
bright, with oversized windows, stone
fireplace, 9' ceiling, crown moulding
Dining room (12x11) with chair rail, crown moulding, triple
window
Bright,
nearly new kitchen(11x11) ( see below for details)
Master Bedroom (15x12)
with updated private bath
Bedroom #2 (12x11)
Bedroom #3 (11x11) with double
closet
Screened porch (15x12) off living room, flagstone floor
Hall Bath
with linen closet
Hall linen closet
Pull-down stairs to large, stand-up
storage attic LOWER LEVEL Family room (22x15) carpeted, two full
windows and exit door
Office nook (8x7) at one end of Family room
Full
bath #3
Garage for one car, with automatic opener, extra wide for storage,
workbench
Storage area (18x15) cedar closet, potential 4th Bedroom
Laundry
room (20x8) with newer Kenmore washer & dryer, utility sink, extra refrigerator,
stove and kitchen cabinets SPECIAL AMENITIES Within approximately
two years: electrical heavy-up, roof, gas furnace, central air conditioning, washer
and dryer
Bright kitchen remodeled in 2000 with white cabinets, pocket privacy
doors and appliances as listed:
a) Kenmore refrigerator/freezer with ice
and water dispenser
b) Kenmore dishwasher
c) Kenmore self-cleaning gas
range/oven
d) Disposal
e) GE built-in microwave
f) Outside exit
to rear yard
g) Cable TV wiring in cabinet
Fenced rear yard
Electronic
security system
Six-panel doors, hardwood floors on main level
Sidewalks
Custom draperies and rods and outdoor playset do not convey Please
note: Information deemed reliable but not guaranteed.
Room sizes are approximate;
please verify if critical.
|




